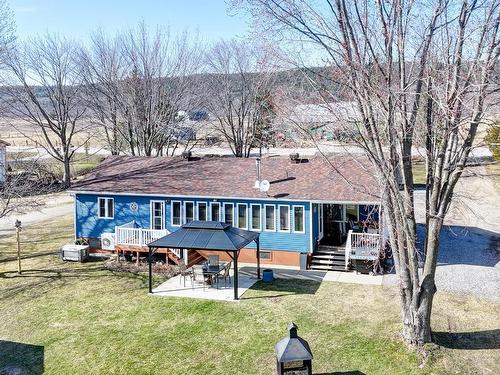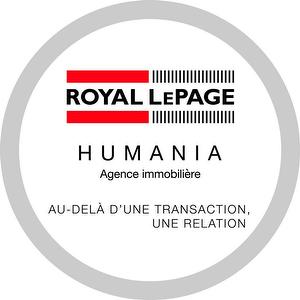



Gilles Drouin, Chartered real estate broker | Eric Bonin, Courtier Immobilier




Gilles Drouin, Chartered real estate broker | Eric Bonin, Courtier Immobilier

Phone: 450-566-5555
Mobile: 514-444-1376

507A
Principale
Lachute,
QC
J8H 1Y5
| Building Style: | Detached |
| Lot Assessment: | $107,000.00 |
| Building Assessment: | $178,600.00 |
| Total Assessment: | $285,600.00 |
| Assessment Year: | 2024 |
| Municipal Tax: | $1,884.00 |
| School Tax: | $162.00 |
| Annual Tax Amount: | $2,046.00 (2024) |
| Building Width: | 56.0 Feet |
| Building Depth: | 24.0 Feet |
| No. of Parking Spaces: | 4 |
| Waterfront: | Yes |
| Water Body Name: | Rivière des Outaouais |
| Built in: | 1971 |
| Bedrooms: | 3 |
| Bathrooms (Total): | 1 |
| Zoning: | RESI |
| Water (access): | Waterfront , Navigable |
| Driveway: | Unpaved |
| Kitchen Cabinets: | Melamine |
| Heating System: | Electric baseboard units |
| Water Supply: | Other , Artesian well - shared |
| Heating Energy: | Electricity |
| Windows: | PVC |
| Foundation: | Piling |
| Fireplace-Stove: | Wood stove |
| Basement: | Crawl space |
| Parking: | Driveway |
| Sewage System: | Disposal field , Septic tank |
| Window Type: | Casement |
| Roofing: | Asphalt shingles |
| Topography: | Sloped , Flat |
| View: | View of the water |