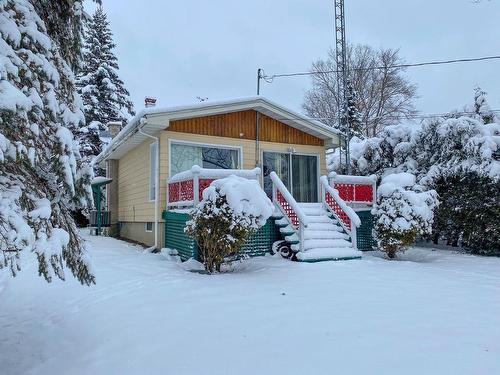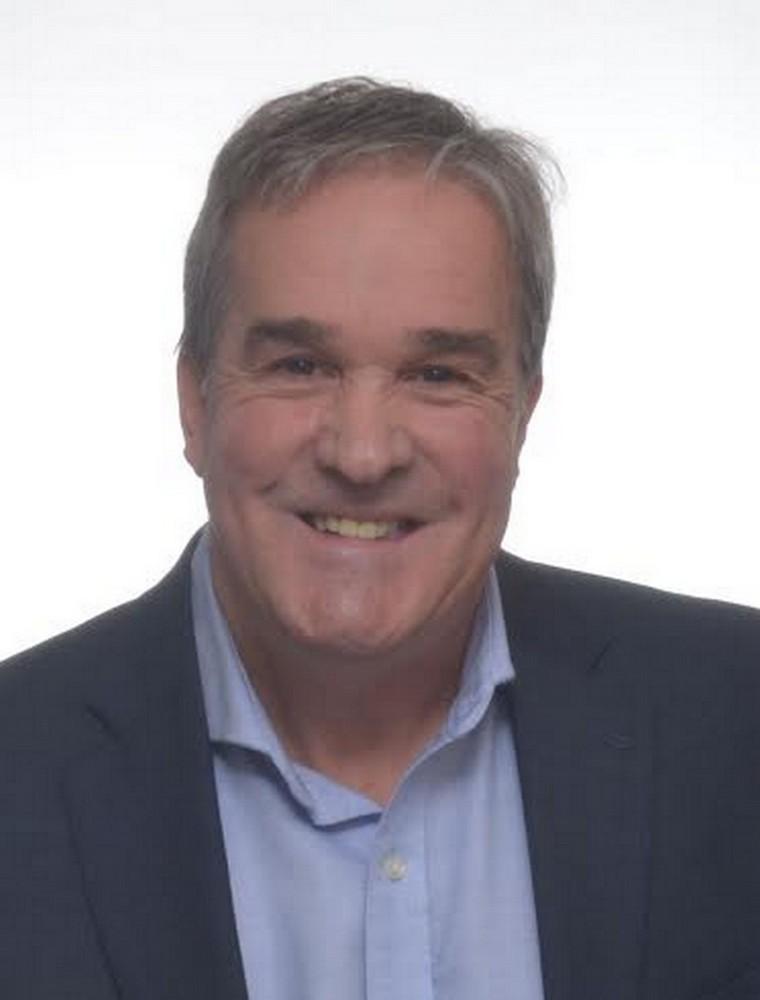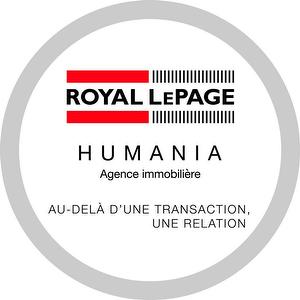



Gilles Drouin, Chartered real estate broker | Eric Bonin, Courtier Immobilier




Gilles Drouin, Chartered real estate broker | Eric Bonin, Courtier Immobilier

Phone: 450-566-5555
Mobile: 514-444-1376

507A
Principale
Lachute,
QC
J8H 1Y5
| Neighbourhood: | Canton Grenville |
| Building Style: | Detached |
| Lot Assessment: | $16,200.00 |
| Building Assessment: | $129,700.00 |
| Total Assessment: | $145,900.00 |
| Assessment Year: | 2023 |
| Municipal Tax: | $1,395.00 |
| School Tax: | $88.00 |
| Annual Tax Amount: | $1,483.00 (2023) |
| Lot Frontage: | 16.6 Metre |
| Lot Depth: | 35.49 Metre |
| Lot Size: | 598.4 Square Metres |
| Building Width: | 6.3 Metre |
| Building Depth: | 9.37 Metre |
| No. of Parking Spaces: | 3 |
| Water Body Name: | rivière Outaouais |
| Built in: | 1957 |
| Bedrooms: | 1+1 |
| Bathrooms (Total): | 1 |
| Zoning: | RESI |
| Carport: | Detached |
| Water (access): | Access , Navigable |
| Driveway: | Unpaved |
| Kitchen Cabinets: | Melamine |
| Heating System: | Forced air |
| Water Supply: | Artesian well |
| Heating Energy: | Electricity , Heating oil |
| Equipment/Services: | Water softener , Central air conditioning , [] , [] , Outside storage , Central heat pump |
| Windows: | Other , PVC |
| Foundation: | Concrete blocks |
| Distinctive Features: | No rear neighbours |
| Proximity: | Highway , Golf , Hospital , High school |
| Siding: | Pressed fibre |
| Basement: | Outdoor entrance , Partially finished |
| Parking: | Carport , Driveway |
| Sewage System: | Disposal field , Septic tank |
| Lot: | Bordered by hedges , Landscaped |
| Roofing: | Sheet metal |
| Topography: | Flat |
| View: | View of the water , View of the mountain |