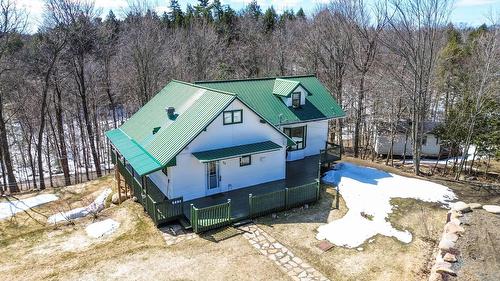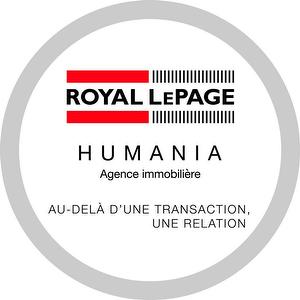



Gilles Drouin, Chartered real estate broker | Eric Bonin, Courtier Immobilier




Gilles Drouin, Chartered real estate broker | Eric Bonin, Courtier Immobilier

Phone: 450-566-5555
Mobile: 514-444-1376

507A
Principale
Lachute,
QC
J8H 1Y5
| Neighbourhood: | Canton Grenville |
| Building Style: | Detached |
| Lot Assessment: | $27,200.00 |
| Building Assessment: | $204,900.00 |
| Total Assessment: | $232,100.00 |
| Assessment Year: | 2025 |
| Municipal Tax: | $2,200.00 |
| School Tax: | $165.00 |
| Annual Tax Amount: | $2,365.00 (2025) |
| Lot Frontage: | 150.0 Feet |
| Lot Depth: | 165.0 Feet |
| Lot Size: | 36864.0 Square Feet |
| Building Width: | 44.0 Feet |
| Building Depth: | 26.0 Feet |
| No. of Parking Spaces: | 8 |
| Water Body Name: | lac Pointe au Chêne |
| Built in: | 1976 |
| Bedrooms: | 3 |
| Bathrooms (Total): | 1 |
| Bathrooms (Partial): | 1 |
| Zoning: | VILG |
| Water (access): | Access |
| Driveway: | Double width or more , Unpaved |
| Kitchen Cabinets: | Wood |
| Heating System: | Forced air , Convection baseboards , Electric baseboard units |
| Water Supply: | Artesian well |
| Heating Energy: | Electricity , Propane |
| Equipment/Services: | Water softener , Electric garage door opener |
| Windows: | Wood , PVC |
| Foundation: | Poured concrete , Concrete blocks |
| Fireplace-Stove: | Fireplace - Other |
| Garage: | Heated , Detached , Double width or more |
| Distinctive Features: | No rear neighbours |
| Proximity: | Other , Highway |
| Restrictions/Permissions: | Short-term rentals allowed |
| Siding: | Vinyl |
| Basement: | Outdoor entrance , Finished basement |
| Parking: | Driveway , Garage |
| Sewage System: | Septic tank |
| Lot: | Landscaped |
| Window Type: | Casement , French door |
| Roofing: | Sheet metal |
| Topography: | Sloped |
| View: | View of the mountain |
| Electricity : | $2,070.00 |
| Gas : | $600.00 |