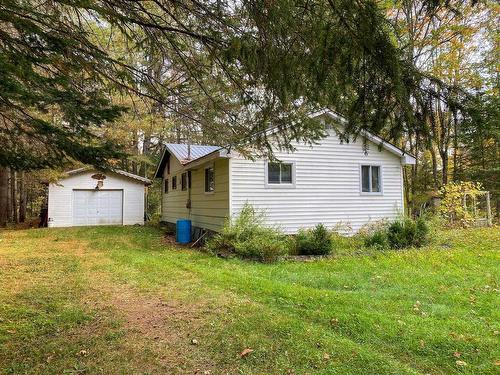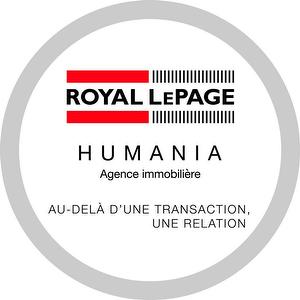



Gilles Drouin, Chartered real estate broker | Eric Bonin, Courtier Immobilier




Gilles Drouin, Chartered real estate broker | Eric Bonin, Courtier Immobilier

Phone: 450-566-5555
Mobile: 514-444-1376

507A
Principale
Lachute,
QC
J8H 1Y5
| Neighbourhood: | Canton Grenville |
| Building Style: | Detached |
| Lot Assessment: | $14,200.00 |
| Building Assessment: | $105,000.00 |
| Total Assessment: | $119,200.00 |
| Assessment Year: | 2023 |
| Municipal Tax: | $1,137.00 |
| School Tax: | $72.00 |
| Annual Tax Amount: | $1,209.00 (2023) |
| Lot Frontage: | 98.0 Feet |
| Lot Depth: | 192.9 Feet |
| Lot Size: | 18517.0 Square Feet |
| Building Width: | 40.5 Feet |
| Building Depth: | 30.0 Feet |
| No. of Parking Spaces: | 5 |
| Bedrooms: | 2 |
| Bathrooms (Total): | 1 |
| Zoning: | RESI |
| Driveway: | Unpaved |
| Heating System: | Electric baseboard units |
| Water Supply: | Artesian well |
| Heating Energy: | Wood , Electricity |
| Windows: | PVC |
| Foundation: | Piling |
| Fireplace-Stove: | Wood stove |
| Garage: | Detached , Single width |
| Distinctive Features: | No rear neighbours , Resort/Cottage |
| Proximity: | Other , Highway - 10 minutes from highway 50 |
| Siding: | Pressed fibre , Vinyl |
| Bathroom: | Separate shower |
| Basement: | Other , Crawl space |
| Parking: | Driveway , Garage |
| Sewage System: | Dry well |
| Lot: | Landscaped |
| Window Type: | Sliding |
| Roofing: | Sheet metal |
| Topography: | Flat |
| View: | View of the mountain |