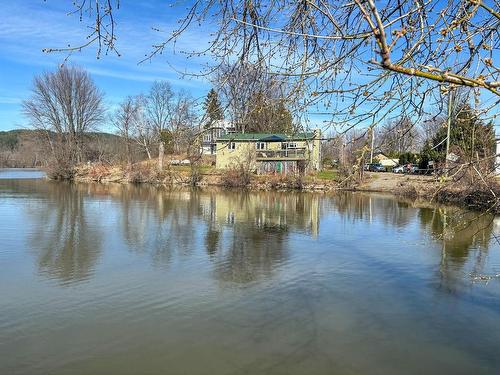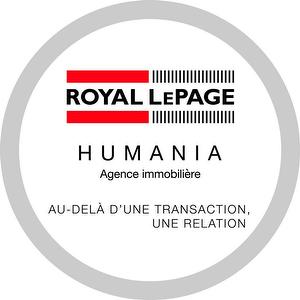



Gilles Drouin, Chartered real estate broker | Eric Bonin, Courtier Immobilier




Gilles Drouin, Chartered real estate broker | Eric Bonin, Courtier Immobilier

Phone: 450-566-5555
Mobile: 514-444-1376

507A
Principale
Lachute,
QC
J8H 1Y5
| Neighbourhood: | Canton Grenville |
| Building Style: | Detached |
| Lot Assessment: | $17,800.00 |
| Building Assessment: | $152,500.00 |
| Total Assessment: | $170,300.00 |
| Assessment Year: | 2024 |
| Municipal Tax: | $1,750.00 |
| School Tax: | $111.00 |
| Annual Tax Amount: | $1,861.00 (2024) |
| Lot Frontage: | 122.0 Feet |
| Lot Depth: | 159.0 Feet |
| Lot Size: | 21173.5 Square Feet |
| Building Width: | 42.0 Feet |
| Building Depth: | 23.0 Feet |
| No. of Parking Spaces: | 2 |
| Waterfront: | Yes |
| Water Body Name: | Outaouais |
| Built in: | 1982 |
| Bedrooms: | 2 |
| Bathrooms (Total): | 1 |
| Zoning: | RESI |
| Water (access): | Waterfront , Navigable |
| Driveway: | Double width or more , Unpaved |
| Kitchen Cabinets: | Melamine |
| Heating System: | Forced air , Other , Electric baseboard units |
| Water Supply: | Other , Artesian well |
| Heating Energy: | Electricity |
| Equipment/Services: | [] , Wall-mounted heat pump |
| Windows: | PVC |
| Foundation: | Concrete blocks |
| Fireplace-Stove: | Pellet fireplace , Gas fireplace |
| Distinctive Features: | Cul-de-sac |
| Proximity: | Highway , High school |
| Siding: | Pressed fibre |
| Basement: | 6 feet and more , Outdoor entrance , Partially finished |
| Parking: | Driveway |
| Sewage System: | BIONEST system |
| Lot: | Other , Landscaped |
| Window Type: | Casement |
| Roofing: | Sheet metal |
| Topography: | Sloped , Flat |
| View: | View of the water , View of the mountain |
| Electricity : | $1,560.00 |