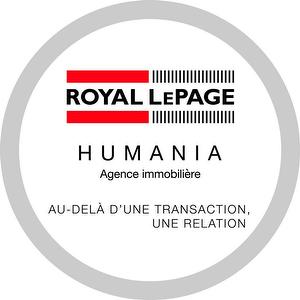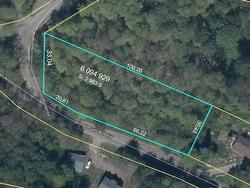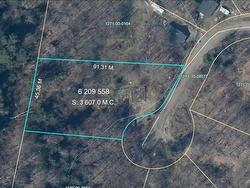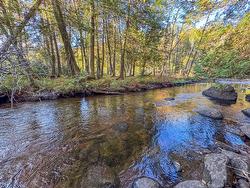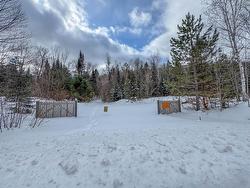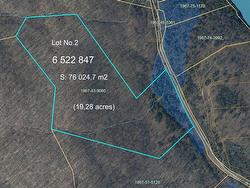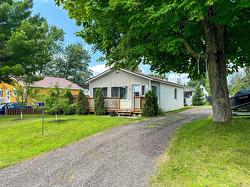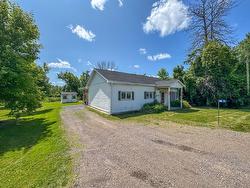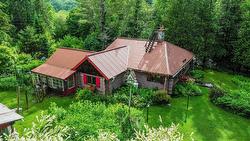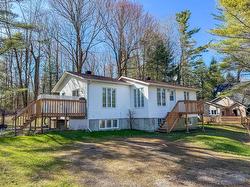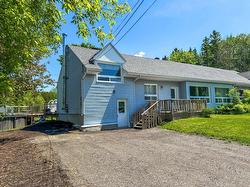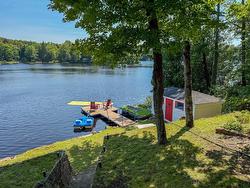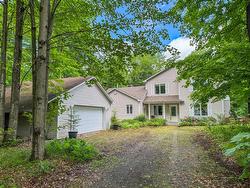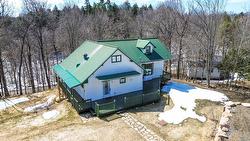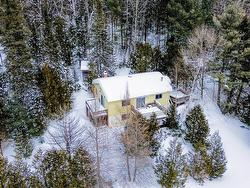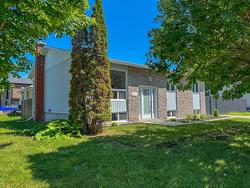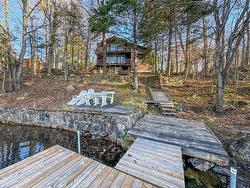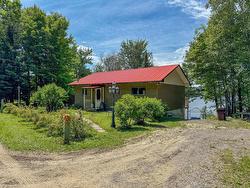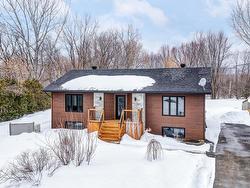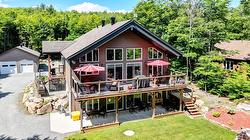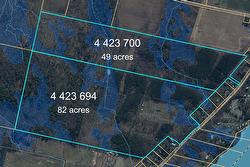ROYAL LEPAGE HUMANIA
Listings
All fields with an asterisk (*) are mandatory.
Invalid email address.
The security code entered does not match.
Listing # 23026947
|
Land/Lot
|
For Sale
Rue de San-Antonio
, Grenville-sur-la-Rouge, QC,
Canada
Grenville-sur-la-Rouge - Laurentides -
Listing # 10044096
|
Land/Lot
|
For Sale
Ch. de la Côte
, Grenville-sur-la-Rouge, QC,
Canada
Grenville-sur-la-Rouge - Laurentides - Mountain land with access rights to the beautiful Rouge River. 38,825 sq. ft. land with artesian well already on the ...
Listing # 11052498
|
Land/Lot
|
For Sale
Ch. de la Petite-Rivière
, Harrington, QC,
Canada
Harrington - Laurentides - Beaven River - Beautiful large wooded lot with access to Fawn Lake (beach) and Harrington Lake (motorized). The hydro ...
Listing # 20827927
|
Land/Lot
|
For Sale
Ch. Scotch
, Grenville-sur-la-Rouge, QC,
Canada
Grenville-sur-la-Rouge - Laurentides - 10 acre lot with private access to the Calumet River. Located 15 minutes from Highway 50, between Lachute and Montebello...
Listing # 16299936
|
Land/Lot
|
For Sale
Ch. Scotch
, Grenville-sur-la-Rouge, QC,
Canada
Grenville-sur-la-Rouge - Laurentides - 19-acre lot with private access to the Calumet River. Located 15 minutes from Highway 50, between Lachute and Montebello...
Listing # 16561486
|
Single Family
|
For Sale
17
Rue Beach
, Grenville-sur-la-Rouge, QC,
Canada
Grenville-sur-la-Rouge - Laurentides -
Listing # 18939737
|
Single Family
|
For Sale
15
Ch. de la Baie-Grenville
, Grenville-sur-la-Rouge, QC,
Canada
Grenville-sur-la-Rouge - Laurentides -
Listing # 25592592
|
Single Family
|
For Sale
3388
Route 327
, Harrington, QC,
Canada
Harrington - Laurentides - Rustic log cabin/home - Great potential. Log structure with a 6-foot block and concrete foundation. Stone addition on a ...
Listing # 18961648
|
Single Family
|
For Sale
128
Ch. Danis
, Grenville-sur-la-Rouge, QC,
Canada
Grenville-sur-la-Rouge - Laurentides - Bungalow. Open concept living room, kitchen and dining room, one bedroom on the ground floor, bathroom and laundry room....
Listing # 18166590
|
Single Family
|
For Sale
130
Rue Principale
, Grenville, QC,
Canada
Grenville - Laurentides - Large semi-detached with a modern interior. Kitchen with a large island, open concept for the kitchen, dining room, and ...
Listing # 22741579
|
Single Family
|
For Sale
114
Ch. de la Promenade-du-Lac
, Brownsburg-Chatham, QC,
Canada
Brownsburg-Chatham - Laurentides - Pretty lakeside chalet on Half Moon lake with 2 bedrooms and an exceptional view. Pine interior finish in the living ...
Listing # 24732752
|
Single Family
|
For Sale
10
Rue de San-Pedro
, Grenville-sur-la-Rouge, QC,
Canada
Grenville-sur-la-Rouge - Laurentides - Beautiful, large two-story home with spacious rooms, including a living room with a wood-burning fireplace and a dining ...
Listing # 9246424
|
Single Family
|
For Sale
15
Rue de Laredo
, Grenville-sur-la-Rouge, QC,
Canada
Grenville-sur-la-Rouge - Laurentides -
Listing # 12386138
|
Single Family
|
For Sale
76
Ch. de Harrington
, Harrington, QC,
Canada
Harrington - Laurentides -
Listing # 18772498
|
Single Family
|
For Sale
317
Rue Prévost
, Lachute, QC,
Canada
Lachute - Laurentides -
Listing # 16680091
|
Single Family
|
For Sale
51
Ch. du Lac
, Brownsburg-Chatham, QC,
Canada
Brownsburg-Chatham - Laurentides - WATERFRONT - Magnificent chalet 2 large bedrooms upstairs with bathroom and a balcony in the master bedroom. On the ...
Listing # 26758429
|
Single Family
|
For Sale
137
Ch. Daniel-Stone
, Brownsburg-Chatham, QC,
Canada
Brownsburg-Chatham - Laurentides - Bungalow walk-out basement with southern exposure located on Lac-en-Croissant (Half Moon Lake). Located a few minutes ...
Listing # 18710814
|
Single Family
|
For Sale
21
Rue de la Montagne
, Grenville, QC,
Canada
Grenville - Laurentides - IMPRESSIVE - A notch above! Open concept home on the ground floor with its large kitchen with central island, dining ...
Listing # 22196900
|
Single Family
|
For Sale
91
Ch. de la Promenade-du-Lac
, Brownsburg-Chatham, QC,
Canada
Brownsburg-Chatham - Laurentides - NATURE and RELAXATION! - Magnificent garden-level style property, built in 2018-2019. Nestled on a 2-acre lot with ...
Listing # 16117913
|
Land/Lot
|
For Sale
Route des Outaouais
, Brownsburg-Chatham, QC,
Canada
Brownsburg-Chatham - Laurentides -

