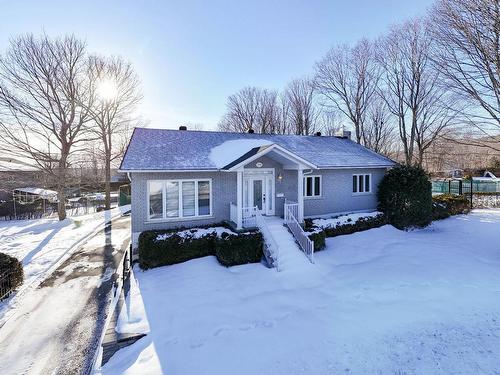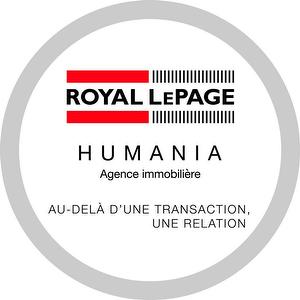



Gilles Drouin, Chartered real estate broker | Eric Bonin, Courtier Immobilier




Gilles Drouin, Chartered real estate broker | Eric Bonin, Courtier Immobilier

Phone: 450-566-5555
Mobile: 514-444-1376

507A
Principale
Lachute,
QC
J8H 1Y5
| Building Style: | Detached |
| Lot Assessment: | $73,900.00 |
| Building Assessment: | $224,800.00 |
| Total Assessment: | $298,700.00 |
| Assessment Year: | 2024 |
| Municipal Tax: | $3,606.00 |
| School Tax: | $269.00 |
| Annual Tax Amount: | $3,875.00 (2024) |
| Lot Frontage: | 78.53 Metre |
| Lot Depth: | 63.79 Metre |
| Lot Size: | 3980.1 Square Metres |
| Building Width: | 14.15 Metre |
| Building Depth: | 17.09 Metre |
| No. of Parking Spaces: | 10 |
| Built in: | 1961 |
| Bedrooms: | 3+1 |
| Bathrooms (Total): | 2 |
| Zoning: | RESI |
| Driveway: | Asphalt |
| Kitchen Cabinets: | Polyester |
| Heating System: | Electric baseboard units |
| Water Supply: | Municipality |
| Heating Energy: | Electricity |
| Equipment/Services: | Central vacuum cleaner system installation , Electric garage door opener , Alarm system , Wall-mounted heat pump |
| Windows: | PVC |
| Foundation: | Poured concrete , Concrete blocks |
| Fireplace-Stove: | Wood fireplace , Wood stove |
| Garage: | Attached , Double width or more |
| Proximity: | Hospital |
| Siding: | Brick |
| Bathroom: | Ensuite bathroom , Separate shower , Jacuzzi bathtub |
| Basement: | Finished basement |
| Parking: | Driveway , Garage |
| Sewage System: | Municipality |
| Lot: | Fenced , Bordered by hedges , Landscaped |
| Window Type: | Casement |
| Roofing: | Asphalt shingles |
| Topography: | Flat |